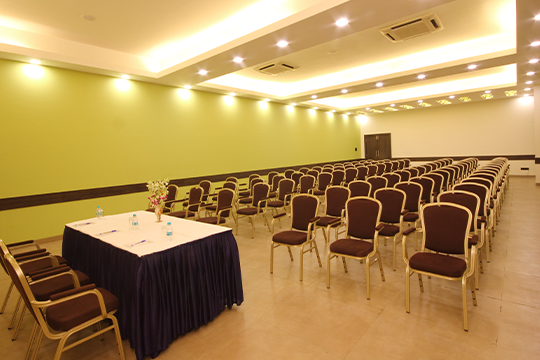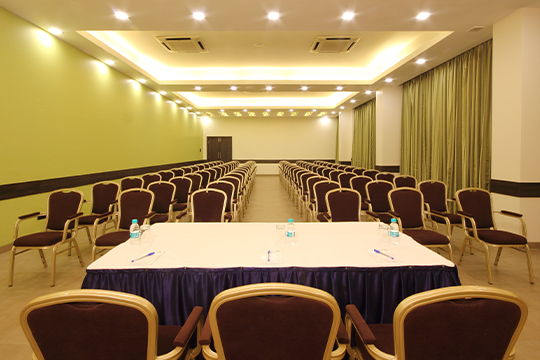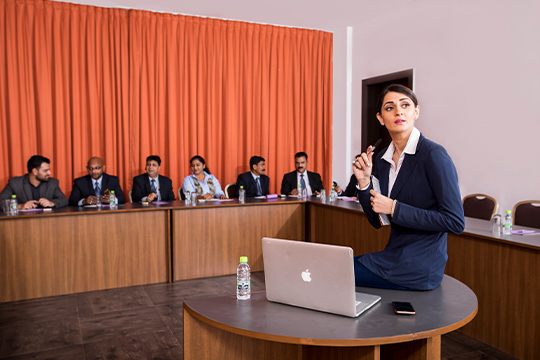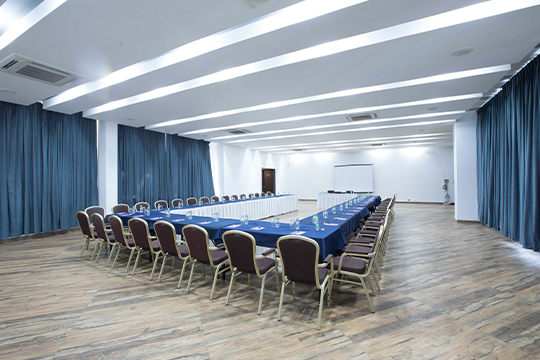Wedding & Events

Need assistance with your wedding planning?
Celebrate your special day amidst nature's serenity at Khanvel Resort. Our picturesque location, surrounded by the Western Ghats, offers the perfect backdrop for your dream wedding. Our expert team of wedding planners offers a range of packages tailored to your unique preferences, including exquisite decor, delectable cuisine, luxurious accommodations, and stunning floral arrangements. We ensure your wedding day is magical, from intimate ceremonies to grand celebrations. Contact us today to begin planning your unforgettable wedding at Khanvel Resort.
Experience the perfect blend of work and play at Khanvel Resorts. Our idyllic location amidst nature provides the ideal backdrop for your next corporate event. We ensure your corporate event succeeds with expert event coordinators, advanced equipment, exceptional catering, and exquisite event spaces. Contact us today to plan your unforgettable event at Khanvel Resort.
Banquet Halls

| Dimensions | |||||
|---|---|---|---|---|---|
| Length | 78 FT | Width | 36 FT | Height | 8 FT |
| Seating Capacity Approximate | |||
|---|---|---|---|
| Ushape | 80 Persons | Cluster | 120 Persons |
| Classroom | 125 Persons | Theatre | 300 Persons |
| Dimensions | |||||
|---|---|---|---|---|---|
| Length | 120 FT | Width | 52 FT | Height | 18 FT |
| Seating Capacity Approximate | |||
|---|---|---|---|
| Ushape | 200 Persons | Cluster | 250 Persons |
| Classroom | 350 Persons | Theatre | 600 Persons |
| Dimensions | |||||
|---|---|---|---|---|---|
| Length | 39 FT | Width | 36 FT | Height | 8 FT |
| Seating Capacity Approximate | |||
|---|---|---|---|
| Ushape | 33 Persons | Cluster | 60 Persons |
| Classroom | 50 Persons | Theatre | 100 Persons |
| Dimensions | |||||
|---|---|---|---|---|---|
| Length | 80 FT | Width | 34 FT | Height | 10 FT |
| Seating Capacity Approximate | |||
|---|---|---|---|
| Ushape | 80 Persons | Cluster | 120 Persons |
| Classroom | 125 Persons | Theatre | 300 Persons |
| Dimensions | |||||
|---|---|---|---|---|---|
| Length | 53 FT | Width | 25 FT | Width | 10.9 FT |
| Seating Capacity Approximate | |||
|---|---|---|---|
| Ushape | 42 Persons | Cluster | 75 Persons |
| Classroom | 65 Persons | Theatre | 125 Persons |
| Dimensions | |||||
|---|---|---|---|---|---|
| Length | 53 FT | Width | 25 FT | Height | 10.9 FT |
| Seating Capacity Approximate | |||
|---|---|---|---|
| Ushape | 42 Persons | Cluster | 75 Persons |
| Classroom | 65 Persons | Theatre | 125 Persons |
| Dimensions | |||||
|---|---|---|---|---|---|
| Length | 36 FT | Width | 26 FT | Width | 11 FT |
| Seating Capacity Approximate | |||
|---|---|---|---|
| Ushape | 30 Persons | Cluster | 45 Persons |
| Classroom | 36 Persons | Theatre | 50 Persons |
| Dimensions | |||||
|---|---|---|---|---|---|
| Length | 59 FT | Width | 35 FT | Height | 11 FT |
| Seating Capacity Approximate | |||
|---|---|---|---|
| Ushape | 70 Persons | Cluster | 100 Persons |
| Classroom | 100 Persons | Theatre | 225 Persons |

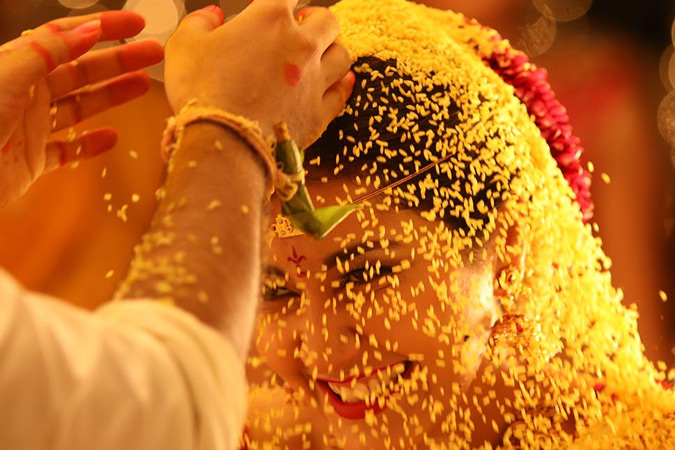
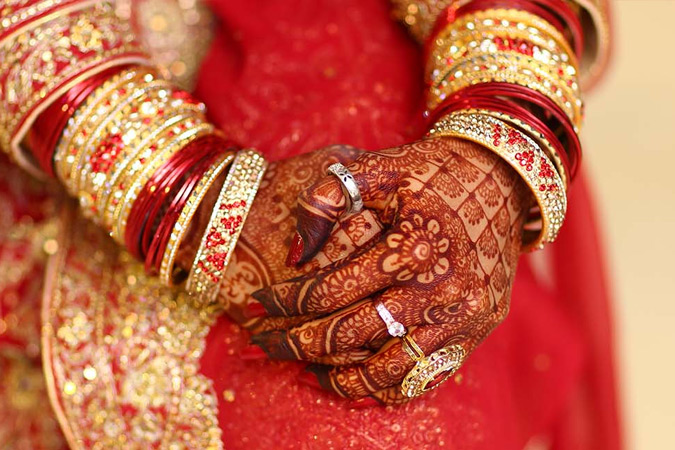
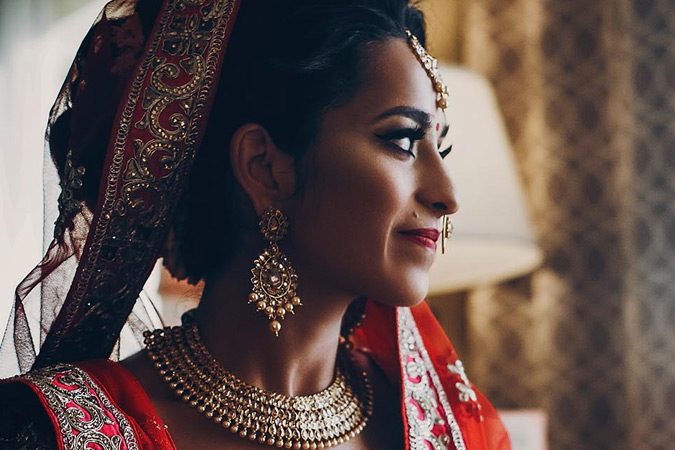
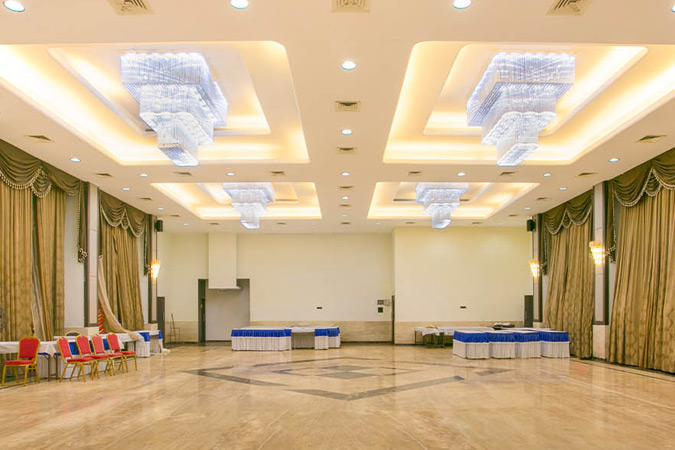
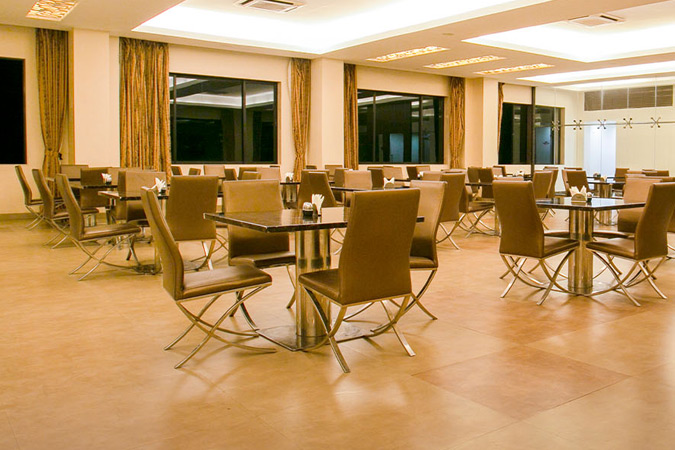
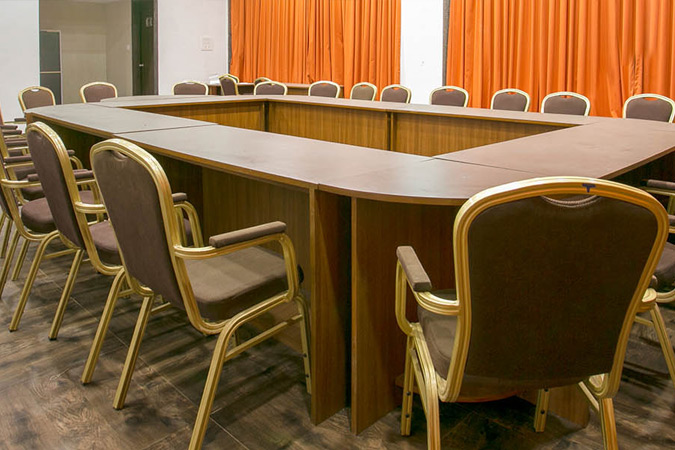



.jpg)
